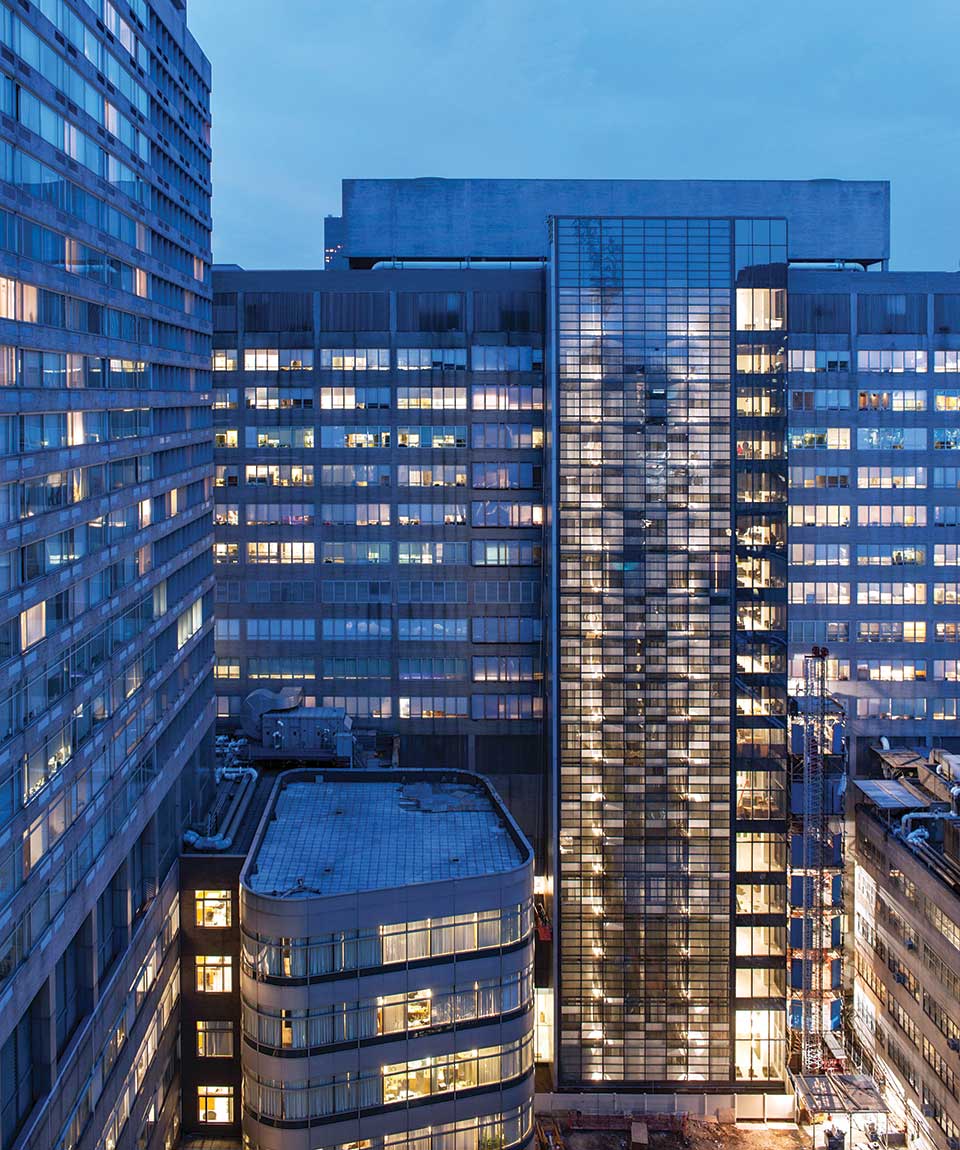Transforming Tisch Hospital
In operation since 1962 and the long-standing heart of NYU Langone, Tisch Hospital is undergoing a series of continual renovations that are a key component of the larger campus transformation project. Tisch Hospital’s updates are proceeding in stages, with many important projects either finished or under construction, and others yet to come.

Among the highest profile renovations is the Tisch Hospital Elevator Tower, which added a new 4-car elevator bank inside a freestanding 18-story structure, connected to the hospital’s 18-story bed tower. This project included the expansion and renovation of the main lobby, which together with the tower addition has helped ease visitor access to the upper floors and dramatically improved overall foot traffic flow.
The renovation also added substantial new patient and visitor amenities, both to the main lobby—including a new reception area and meditation room—and to each of the upper inpatient floors. What’s more, the new tower and lobby offer visitors a gracious entrance on the first floor and welcoming spaces on all patient floors.
Additional projects included in Tisch’s refurbishment include a new clinical core lab, new vascular and interventional radiology and endoscopy suites, and expansion of the Division of Anatomic Pathology in the Department of Pathology.