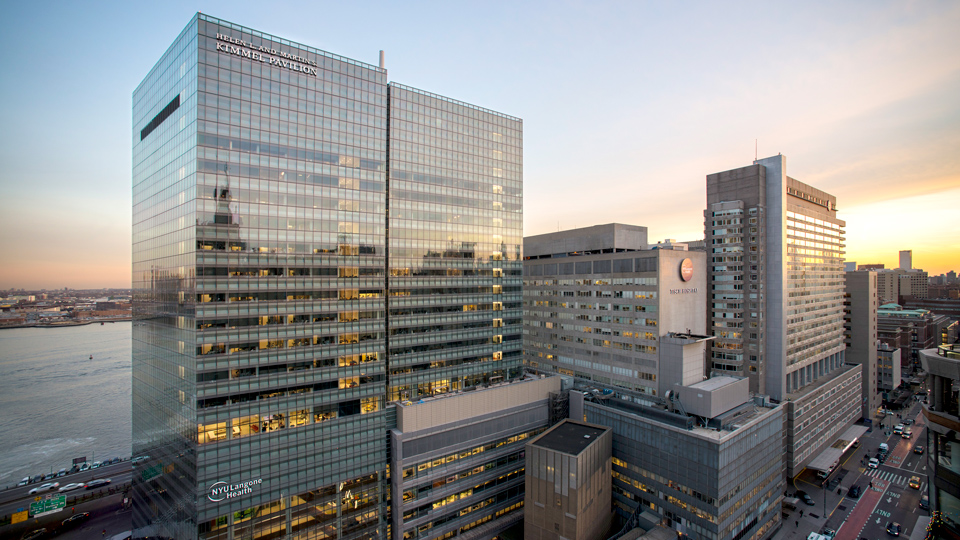Campus Transformation
The campus transformation project is dramatically reshaping NYU Langone Health through a combination of major new construction, renovation, and expansion. Under the leadership of our dean and CEO Dr. Alec C. Kimmelman and Vicki Match Suna, AIA, vice dean for real estate development and facilities, this is the most sweeping revitalization in NYU Langone’s history.
Our strategy is to reorganize and optimize NYU Langone’s physical resources and accommodate future growth on the main campus (the area bounded by 34th Street to the north, 30th Street to the south, the FDR Drive to the east, and First Avenue to the west) and beyond. Our vision is to expand NYU Langone south along First Avenue and to nearby city streets, and further still into other boroughs of New York City and the greater New York metropolitan area.

The vision behind our campus transformation calls for:
- upgrading, standardizing, and integrating acute patient care services in the Helen L. and Martin S. Kimmel Pavilion and Tisch Hospital to offer a world-class, seamless patient experience across both facilities on the main campus
- extending ambulatory care, administration, and housing resources to the surrounding neighborhood and region
- concentrating and expanding research and education efforts primarily in the southeast corner of the main campus, with further growth extending to sites off-campus as well
- maintaining a robust and scalable infrastructure to meet NYU Langone’s energy and infrastructure needs now and in the future
The overarching goal of this campus transformation is to uphold our mission of being a world-class, patient-centered, integrated academic medical center.