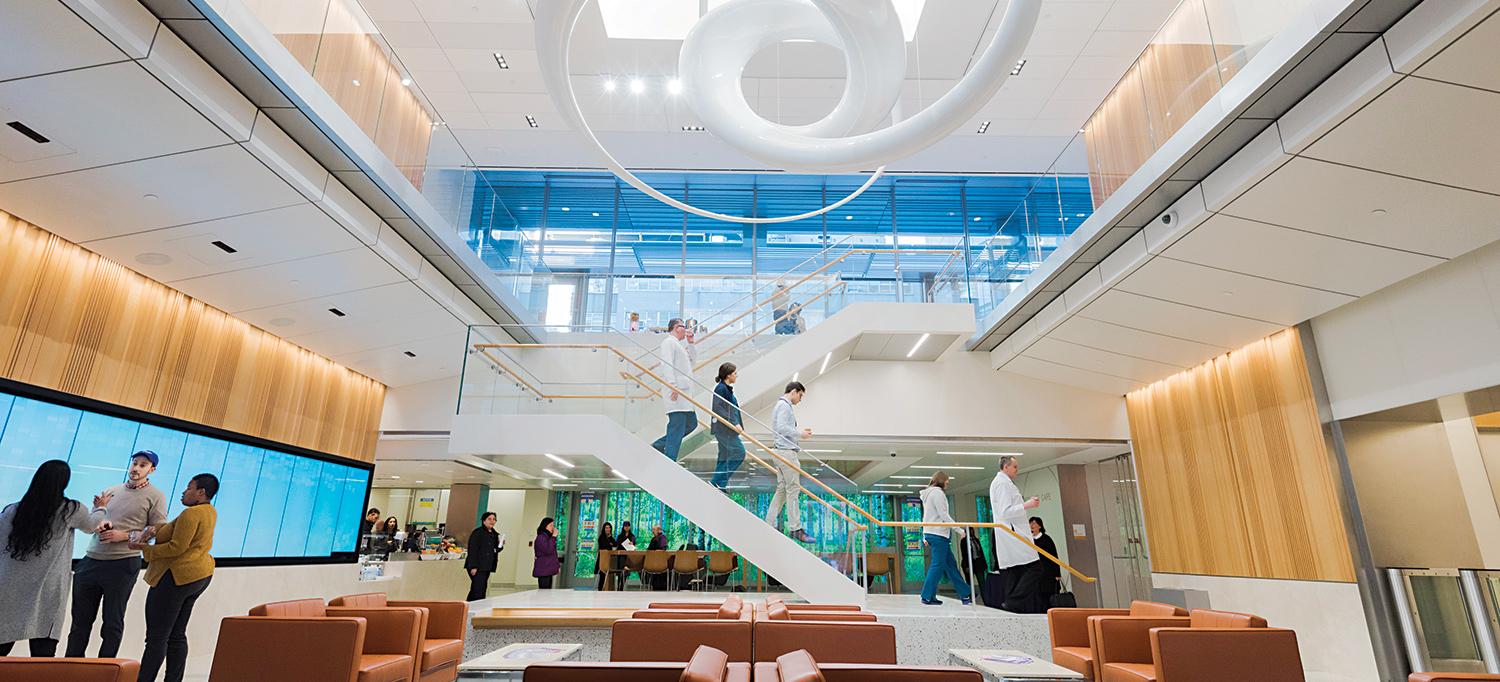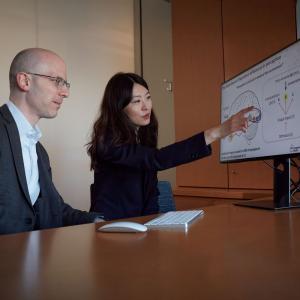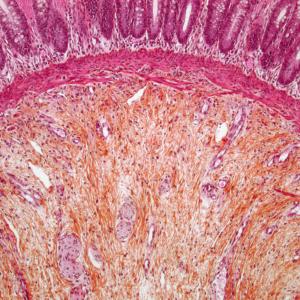An Open, Light-Filled Design Fosters Innovative Science

Lobby of the new Science Building. Artwork: Energy of Endless Universe (Ekpyrotic String VI) 2017 ©Mariko Mori. NYU Langone Art Program and Collection.
Photo: NYU Langone Staff
A chat in the hallway or conversation over lunch can sometimes blossom into a full-fledged research collaboration. The newly opened Science Building on the NYU Langone Health main campus has been meticulously designed to encourage the kinds of spontaneous interdisciplinary interactions that can lead to significant scientific advances.
As the largest research facility within the Medical Center, the 16-story building can accommodate up to 800 researchers, graduate students, postdoctoral fellows, and support staff. Its ground-floor café, spacious lobby, and conference halls, as well as shared equipment and communal meeting and dining spaces on 10 research floors, will help draw people together. “This state-of-the-art facility offers unique opportunities for cross talk among researchers and disciplines that might not otherwise interact, providing a potential spark that could lead to fruitful partnerships,” says Dafna Bar-Sagi, PhD, senior vice president and vice dean for science, and chief scientific officer. “Not only will the new Science Building reshape the research that takes place within its walls, it will also create new connections for our entire research community.”
Some of those connections are physical. The new structure creates a continuous interior walkway linking all of the on-campus research buildings.
The lobby and café open onto the new NYU School of Medicine courtyard while second-floor garden terraces further add to the campus’s network of green spaces. In addition, the building’s double-height lobby now serves as the formal entrance to NYU School of Medicine.
“The concept of integration is central to the design of the new Science Building,” says Vicki Match Suna, AIA, senior vice president and vice dean for real estate development and facilities.
“This integration is apparent in the open configuration of the lobby, in its laboratory floors, and in its multiple physical connections to existing research buildings, which will help it unify the campus.”
The goal of promoting cohesiveness and collaboration also drove the decision making about how to populate the building.
“The physical foundation creates the base to put related programs and people together in a way that they haven’t been able to come together before,” says Laura Ahlborn, vice president for research enterprise.
Three adjacent floors near the top, for example, now house the more than 250 basic and translational researchers who make up NYU Langone’s Neuroscience Institute. The institute’s scientists, who are investigating brain-related disorders ranging from Alzheimer’s disease and epilepsy to multiple sclerosis and malignant brain tumors, had been dispersed in several locations across campus, decreasing cross-lab communication. Just below the institute, a floor of translational brain research labs will invite further interactions and cross-fertilization of new ideas.
“We’re creating a kind of neuroscience hub,” says Ahlborn.
Likewise, the building’s midsection pairs the Institute for Systems Genetics with the Institute for Computational Medicine and the new Institute for Human Genetics. This cluster of genetic and computational researchers, in turn, will aid the clinically focused brain and neuroscience researchers above them and other biomedical researchers on the floors below them, which include cardiology, diabetes, and rheumatology labs. Beyond the opportunity for interdisciplinary partnerships, the new adjacencies will allow genetic and computational experts to help sift through the increasingly large data sets being generated. “This building is giving us the ability to connect state-of-the-art labs in new ways and to continue growing,” explains Ahlborn, “both physically and scientifically.”
Turning Crisis into Opportunity
Investing in the future of biomedical research means creating a solid foundation, sometimes literally. NYU Langone was nearly ready to break ground on the new Science Building in October 2012 when Hurricane Sandy walloped New York City, causing massive flooding in portions of the Medical Center along the East River.
The building’s architects and engineers used the historic storm as an opportunity to redesign the building to help it better withstand flooding. The effort involved moving all of the building’s infrastructure and systems above grade and fortifying the foundation to create a towering floodwall against the East River. Consistent with a campus-wide flood remediation plan, floodgates now protect vulnerable loading docks and entryways as well, helping to protect researchers and their research from future natural disasters.

